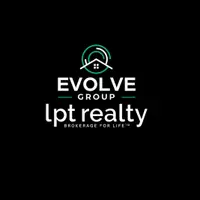$324,900
$324,900
For more information regarding the value of a property, please contact us for a free consultation.
3 Beds
2 Baths
1,452 SqFt
SOLD DATE : 01/13/2025
Key Details
Sold Price $324,900
Property Type Single Family Home
Sub Type Single Family Residence
Listing Status Sold
Purchase Type For Sale
Square Footage 1,452 sqft
Price per Sqft $223
Subdivision Oak Hill
MLS Listing ID 20784562
Sold Date 01/13/25
Style Ranch,Traditional,Detached
Bedrooms 3
Full Baths 2
HOA Y/N No
Year Built 1981
Annual Tax Amount $6,063
Lot Size 10,018 Sqft
Acres 0.23
Property Sub-Type Single Family Residence
Property Description
Beautifully Renovated 3-Bedroom Ranch in Prime Allen Location! Discover this stunningly updated 3-bedroom, 2-bathroom ranch-style home that blends modern upgrades with timeless charm. The open kitchen with all Samsung stainless steel appliances includes a refrigerator. The large living room, hallways, bedrooms, bathrooms and closets shines with sleek new floors and baseboards, creating a seamless and inviting space. Both bathrooms have been thoughtfully remodeled with stylish granite vanities, contemporary showers, and updated toilets. Freshly painted interiors add a bright, welcoming feel, while ceiling fans installed in each bedroom and the living room enhance comfort. Brand new indoor-outdoor AC units, water heater tank, and garage door opener. Situated in a peaceful community, this home near an exemplary-rated elementary school, perfect for families seeking top educational options. With an extra-long driveway, you'll have ample parking. Enjoy the expansive backyard with a beautiful mature oak tree. The location offers easy access to shopping, dining, and highways for a stress-free commute. Experience the benefits of living in Allen, one of Texas's safest cities, with nearby parks, sports facilities, and exceptional schools — the perfect setting for a balanced lifestyle of relaxation and activity.
Location
State TX
County Collin
Community Curbs, Sidewalks
Direction From Central Expy - US-75, Take exit 33, East on Bethany Dr, Turn left on Red Oak street.The destination will be on the left.
Interior
Interior Features Built-in Features, Eat-in Kitchen, Granite Counters, High Speed Internet, Open Floorplan, Cable TV, Vaulted Ceiling(s), Walk-In Closet(s), Wired for Sound
Heating Central, Electric
Cooling Central Air, Ceiling Fan(s), Electric
Flooring Ceramic Tile, Laminate
Fireplace No
Appliance Dishwasher, Electric Range, Electric Water Heater, Disposal, Microwave
Laundry Washer Hookup, Electric Dryer Hookup
Exterior
Exterior Feature Rain Gutters
Parking Features Additional Parking, Alley Access, Door-Multi, Garage, Garage Door Opener, Garage Faces Rear
Garage Spaces 2.0
Fence Back Yard, Wood
Pool None
Community Features Curbs, Sidewalks
Utilities Available Electricity Connected, Phone Available, Sewer Available, Separate Meters, Water Available, Cable Available
Water Access Desc Public
Roof Type Composition
Garage Yes
Building
Lot Description Back Yard, Interior Lot, Lawn, Landscaped, Many Trees, Subdivision, Few Trees
Foundation Slab
Sewer Public Sewer
Water Public
Level or Stories One
Schools
Elementary Schools Boyd
Middle Schools Ereckson
High Schools Allen
School District Allen Isd
Others
Tax ID R113600500501
Security Features Smoke Detector(s)
Financing FHA
Read Less Info
Want to know what your home might be worth? Contact us for a FREE valuation!

Our team is ready to help you sell your home for the highest possible price ASAP
Find out why customers are choosing LPT Realty to meet their real estate needs
Learn More About LPT Realty

