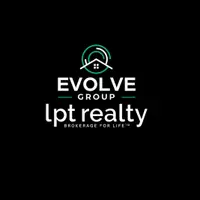$380,000
$380,000
For more information regarding the value of a property, please contact us for a free consultation.
4 Beds
3 Baths
2,680 SqFt
SOLD DATE : 10/25/2024
Key Details
Sold Price $380,000
Property Type Single Family Home
Sub Type Single Family Residence
Listing Status Sold
Purchase Type For Sale
Square Footage 2,680 sqft
Price per Sqft $141
Subdivision Red Eagle Place
MLS Listing ID 20711238
Sold Date 10/25/24
Style Detached
Bedrooms 4
Full Baths 2
Half Baths 1
HOA Y/N No
Year Built 2020
Annual Tax Amount $9,928
Lot Size 5,009 Sqft
Acres 0.115
Property Sub-Type Single Family Residence
Property Description
Like New 2021 Lillian Custom Build with Upgraded Amenities and Office
This stunning energy-efficient, low-maintenance home offers an open-concept design that blends function and style. The kitchen features a premium beveled granite island with sink and seating, connecting seamlessly to the family room and dining area, all with vaulted ceilings and smart lighting.
The private primary suite includes a large walk-through closet (with direct laundry access), a jetted Jacuzzi tub, separate tiled shower, granite sinks, and ample storage. A central staircase with metal balusters leads to an oversized game room, three bedrooms (one with a walk-in closet), and a large full bath. Attic storage adds extra convenience.
Refrigerator, Office furniture, all TVs, and mounts convey except Master Bedroom TV.
Location
State TX
County Tarrant
Direction USE GPS
Interior
Interior Features Double Vanity, Eat-in Kitchen, Granite Counters, High Speed Internet, Kitchen Island, Open Floorplan, Pantry, Cable TV, Walk-In Closet(s)
Heating Central, Electric, ENERGY STAR Qualified Equipment
Cooling Central Air, Ceiling Fan(s), Electric, ENERGY STAR Qualified Equipment
Flooring Carpet, Ceramic Tile
Fireplace No
Appliance Some Gas Appliances, Dishwasher, Electric Oven, Disposal, Plumbed For Gas, Vented Exhaust Fan, Warming Drawer
Laundry Washer Hookup, Electric Dryer Hookup, Laundry in Utility Room
Exterior
Parking Features Covered, Garage
Garage Spaces 2.0
Pool None
Utilities Available Natural Gas Available, Sewer Available, Separate Meters, Water Available, Cable Available
Water Access Desc Public
Roof Type Composition
Porch Rear Porch, Covered, Front Porch
Garage Yes
Building
Foundation Slab
Sewer Public Sewer
Water Public
Level or Stories Two
Schools
Elementary Schools Elkins
Middle Schools Creekview
High Schools Chisholm Trail
School District Eagle Mt-Saginaw Isd
Others
HOA Fee Include Association Management
Tax ID 42467657
Security Features Security System Owned,Security System
Financing Conventional
Special Listing Condition Standard
Read Less Info
Want to know what your home might be worth? Contact us for a FREE valuation!

Our team is ready to help you sell your home for the highest possible price ASAP
Find out why customers are choosing LPT Realty to meet their real estate needs
Learn More About LPT Realty

